Though this project changed directions during permitting we would have loved to see this 6 bedroom, 7.5 bath with indoor basketball court and separate cabana / man cave come to fruition. As you approach the entry a water feature to the left with natural gas fire floating in the water would be seen. This was planned to be used practically as well as aesthetically. Doors from the dining room were planned to rotate in place at the water’s edge allowing for the warm air to circulate into the house on cool evening soirees. This is just one of the many amazing moments planned for this spectacular home. Call us to find out how we did motorized mechanical blinds on triangular windows!
Mockingbird
PROJECT INFO
Location:
Paradise Valley, ArizonaProject Size:
11,020 SFServices Provided:
Design Review Board, Neighborhood Planning, Due Diligence, Site Surveying, Civil Engineering, Renderings, Concept Design, Structural Engineering, Mechanical & Plumbing Engineering, Landscape Architecture, Architecture, Construction Documents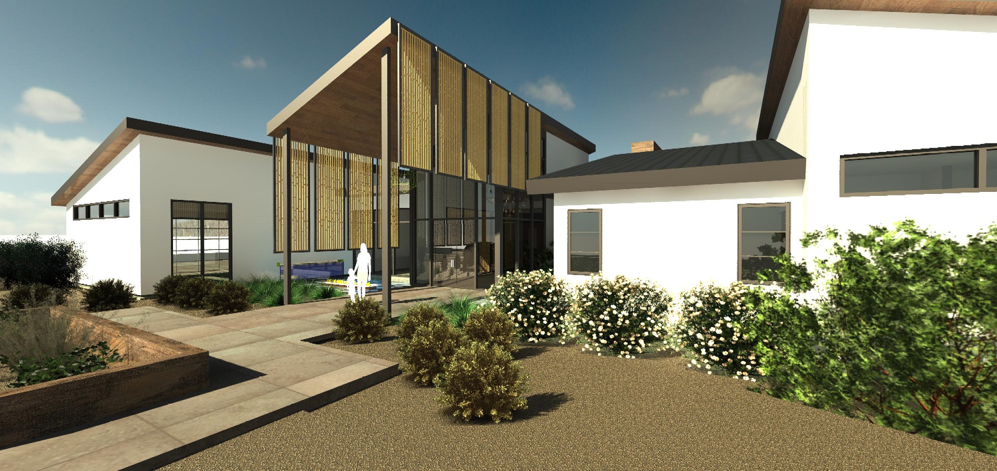
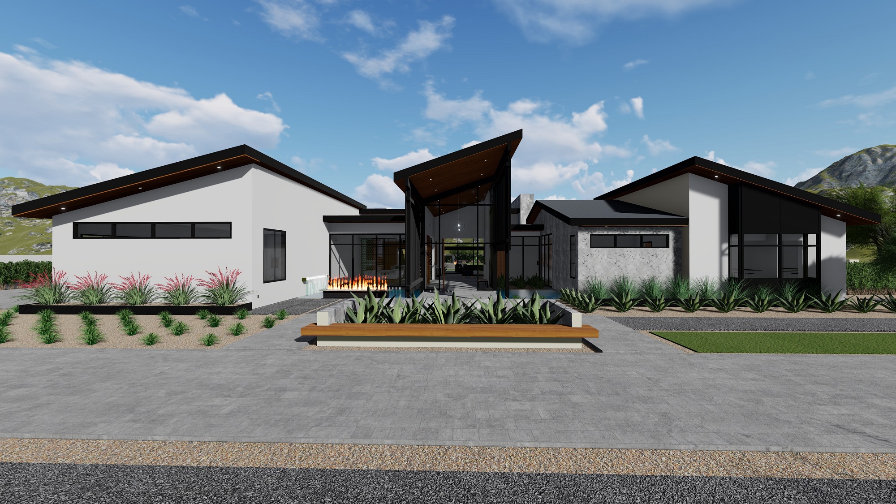
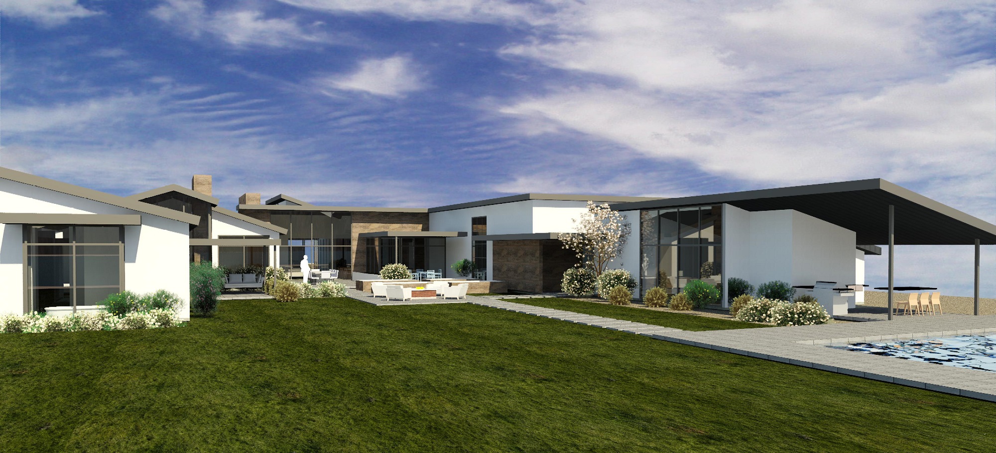
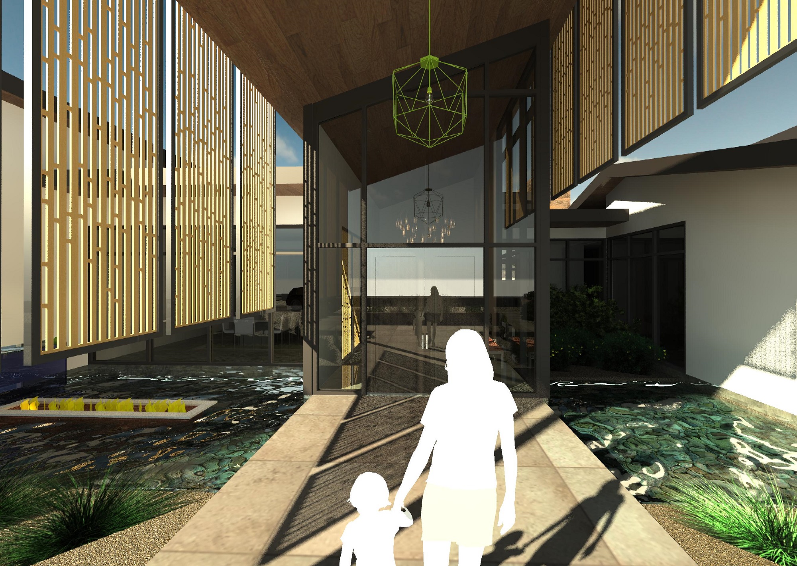
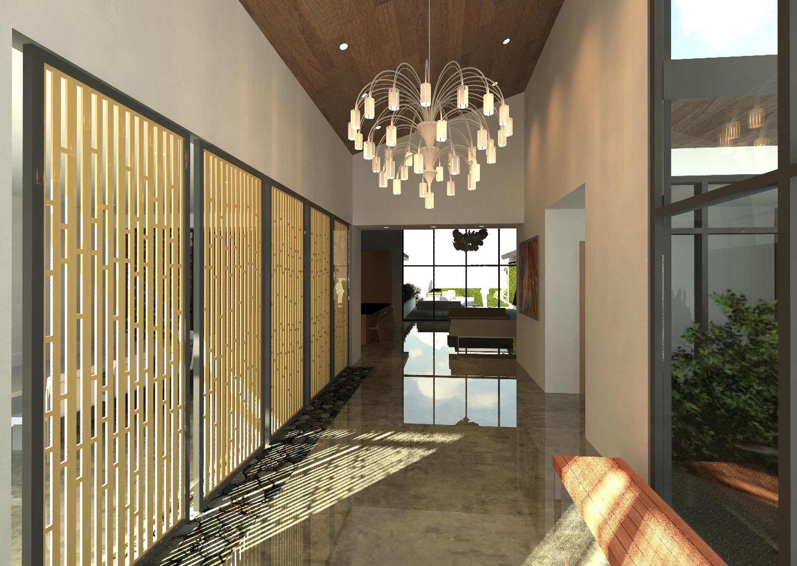
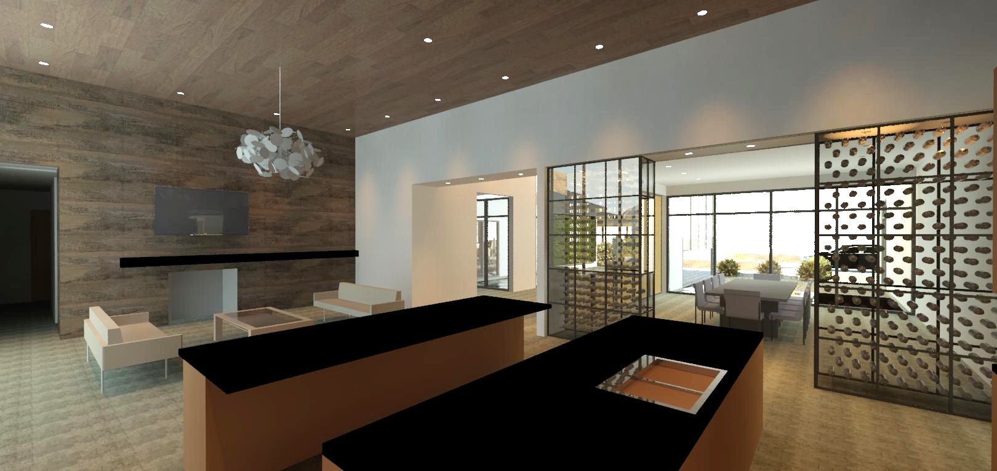
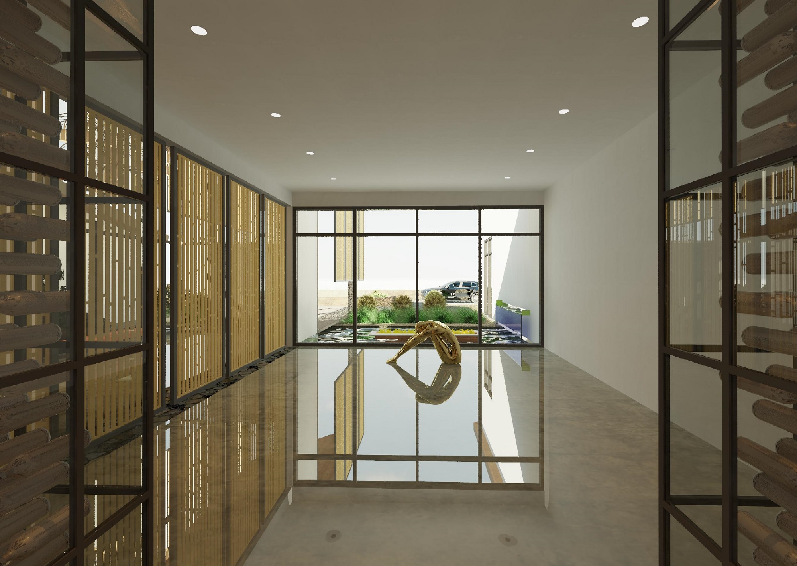
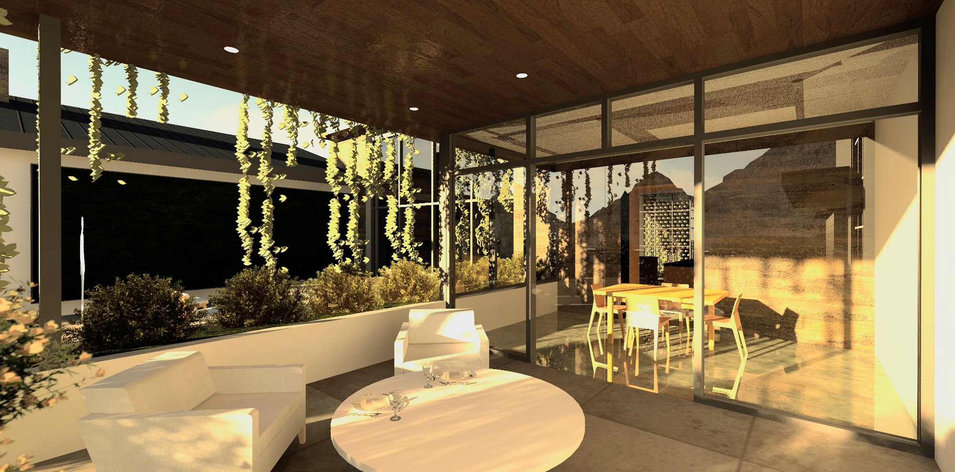
Web & Marketing services by Mirex Marketing
