This interior tenant improvement incorporated a layout for several major modifications including a new lobby and waiting area, new nurses’ stations, specialized lighting systems, and laboratory rooms throughout. All of the electrical and mechanical systems were updated, and the facility was brought up to all codes and medical regulations.
Surgical Dermatology Facility
PROJECT INFO
Location:
Phoenix, ArizonaProject Size:
5743 SFServices Provided:
Concept Design, Structural Engineering, Mechanical & Plumbing Engineering, Architecture, Construction Documents, and Permitting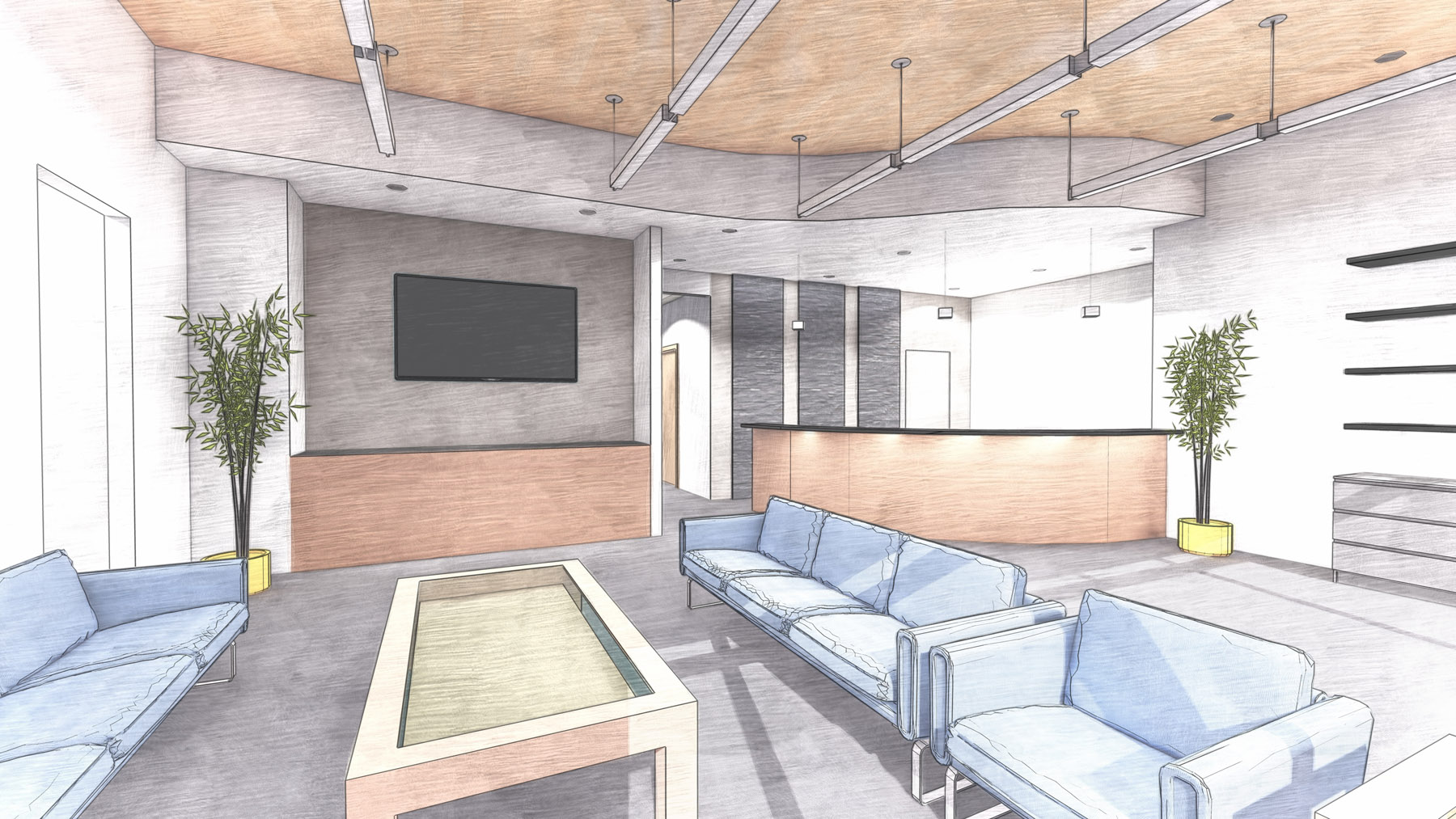
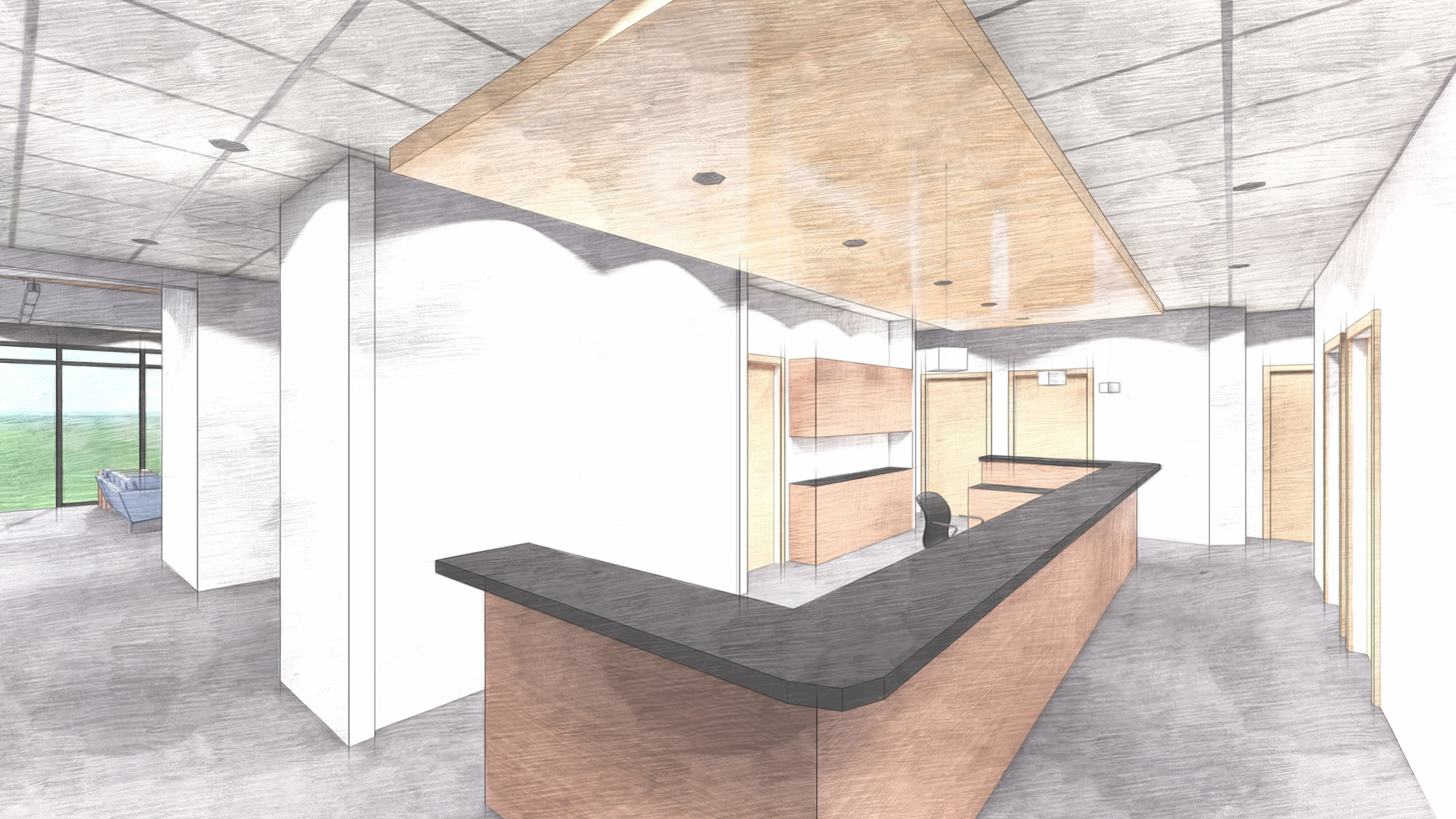
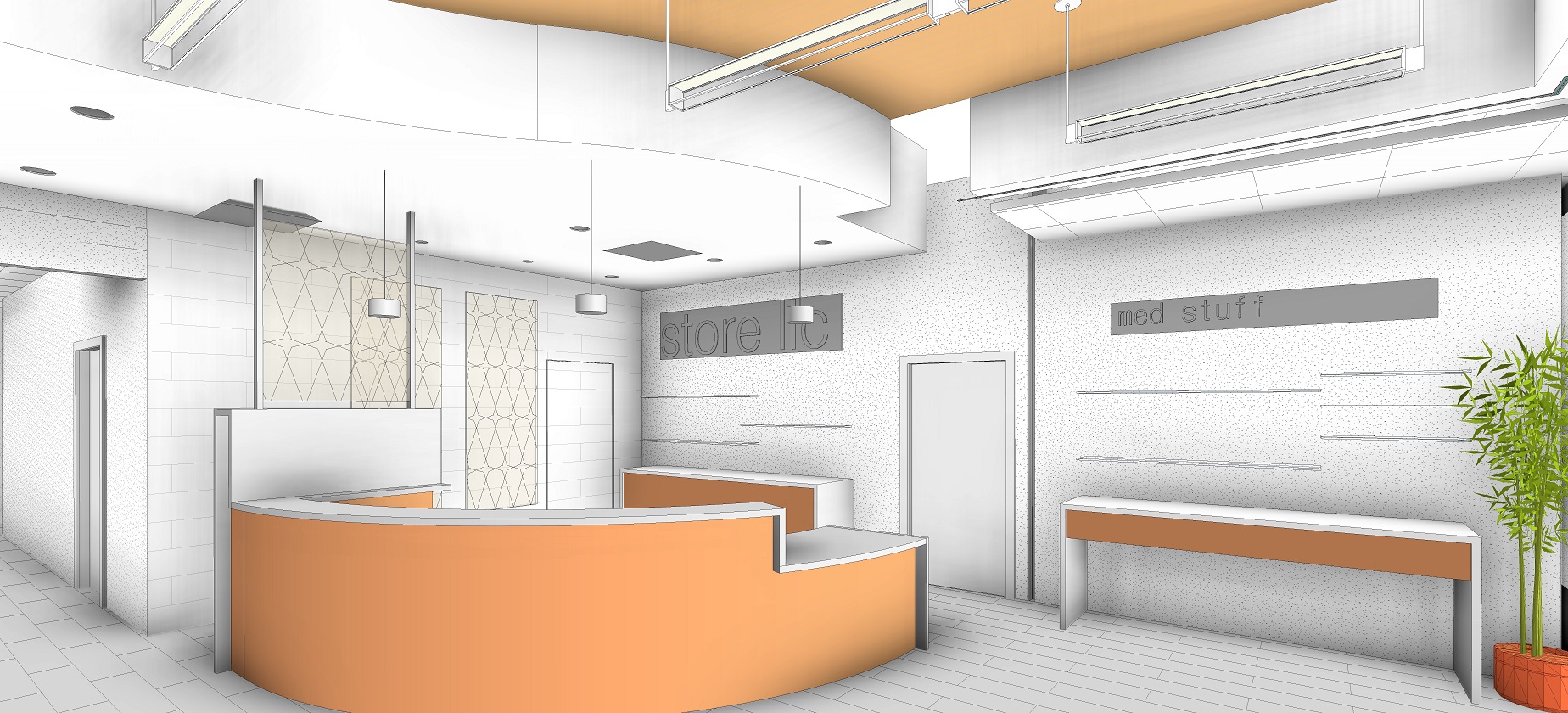
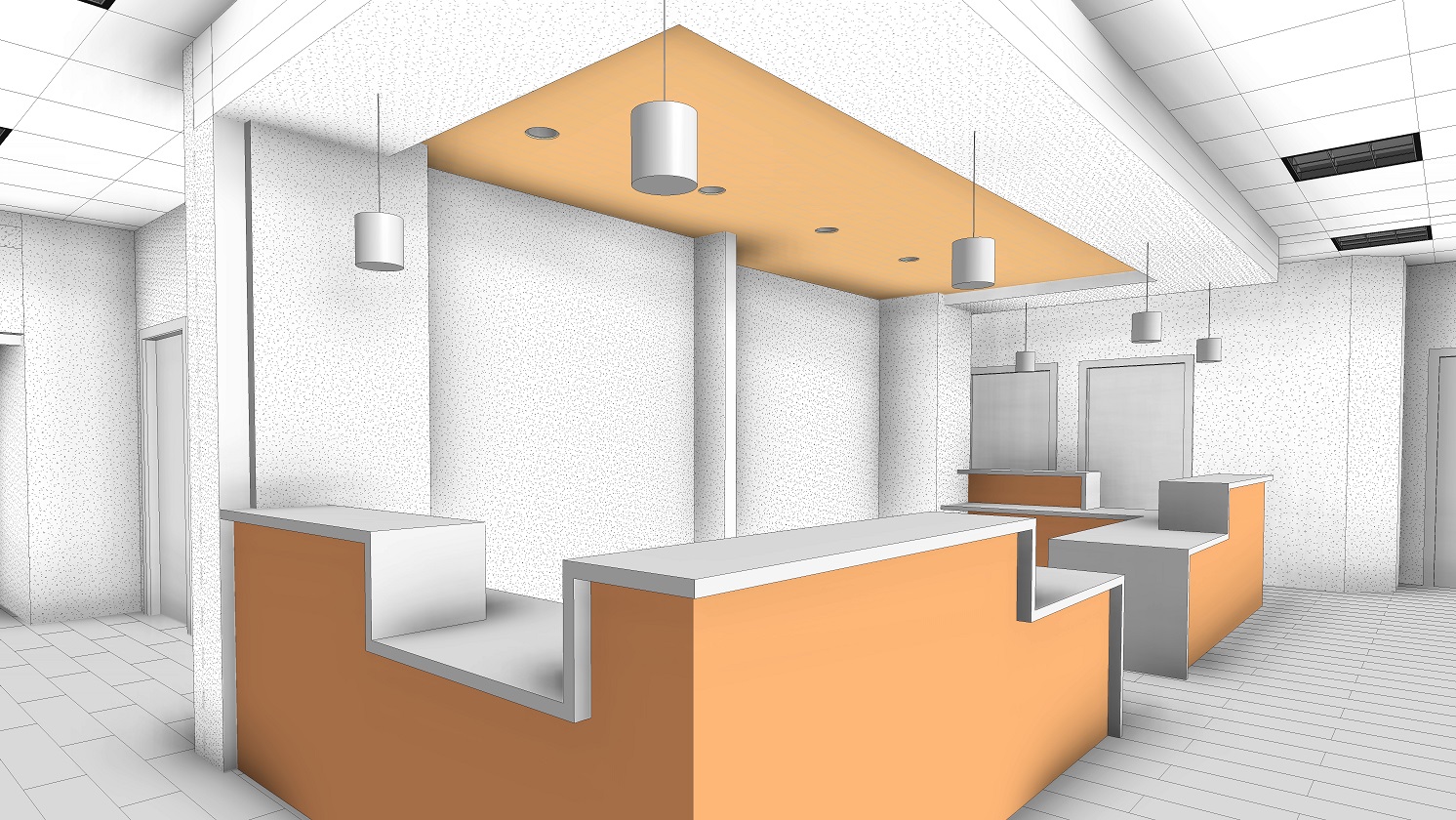
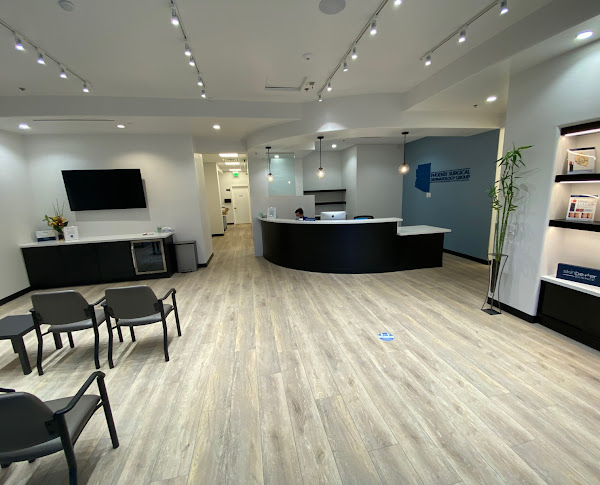
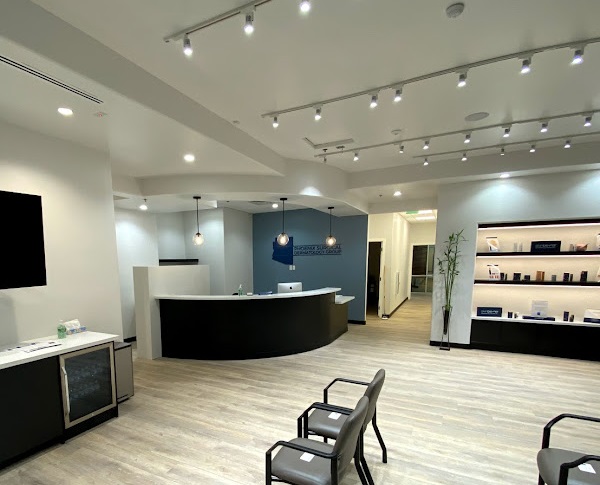
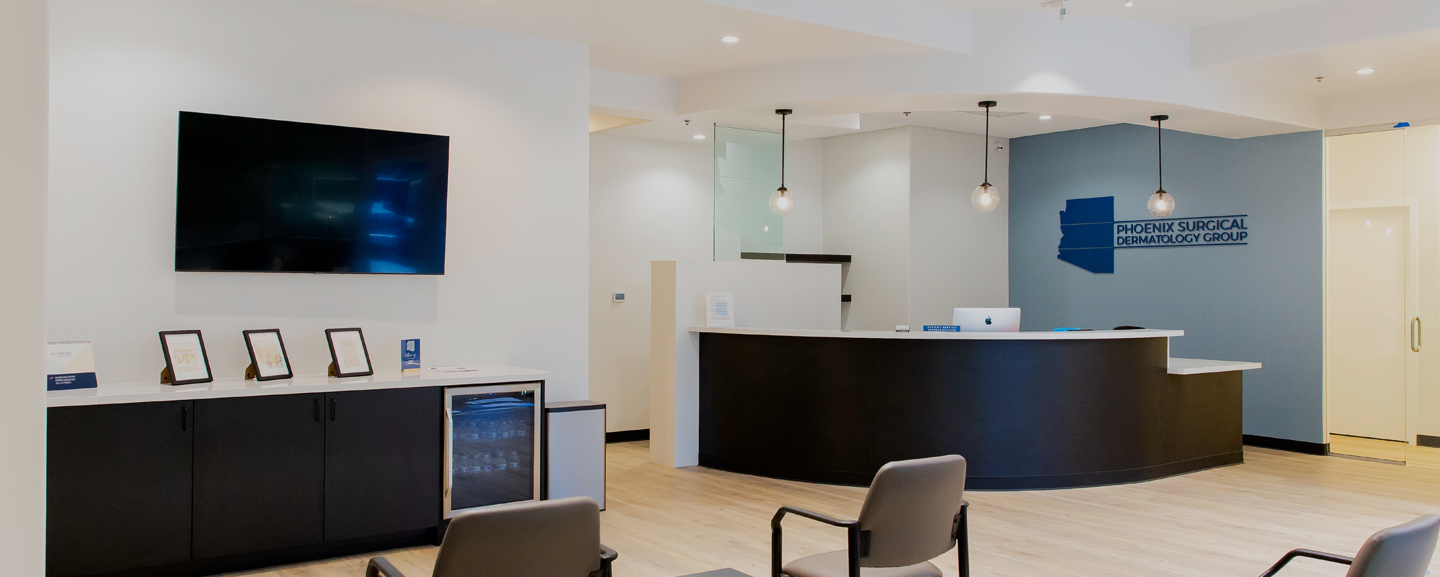
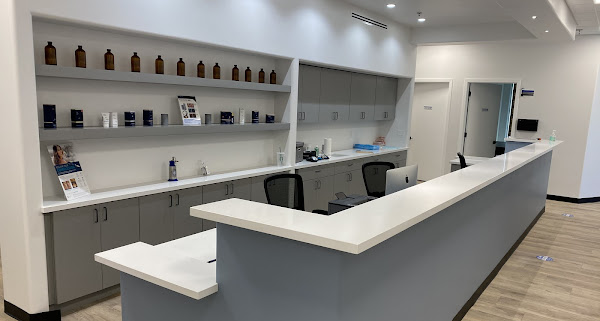
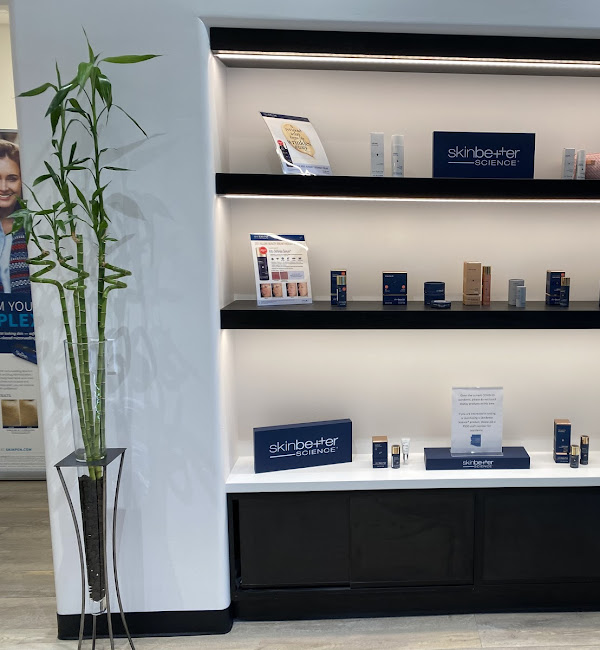
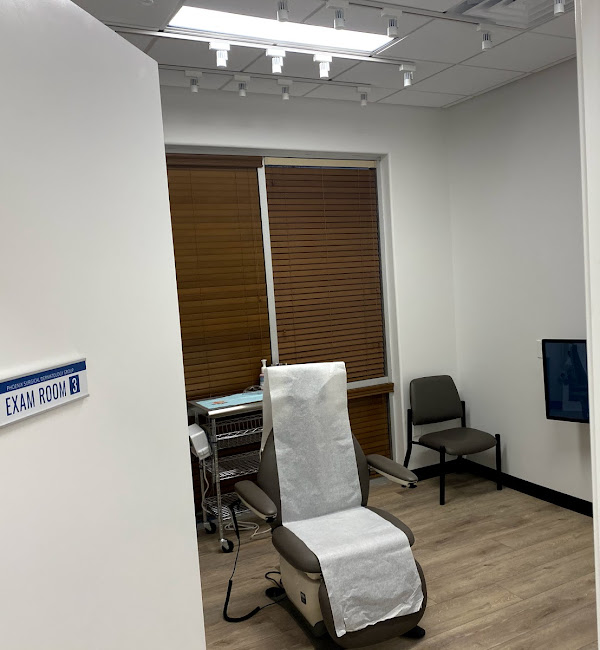
Web & Marketing services by Mirex Marketing
