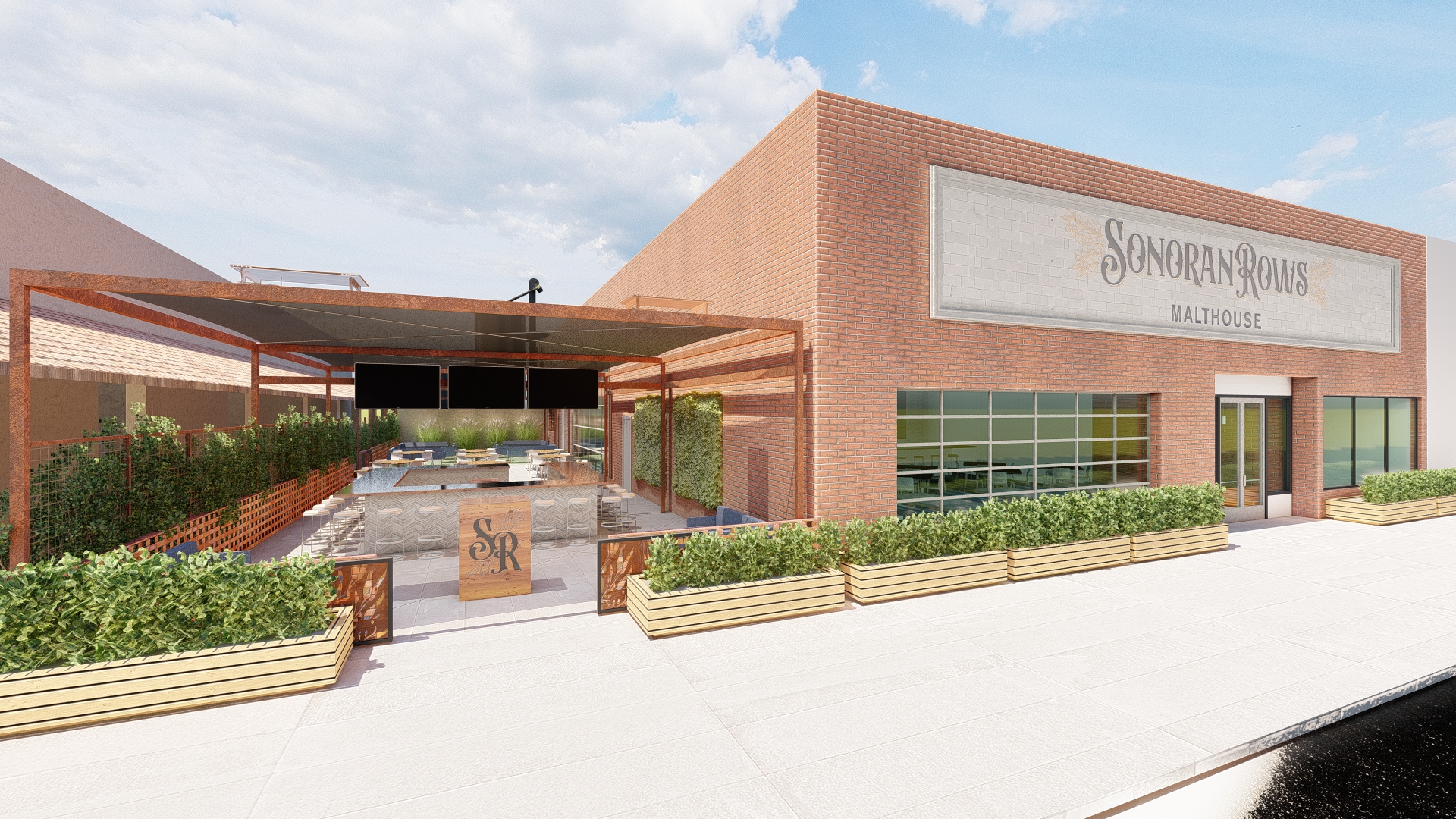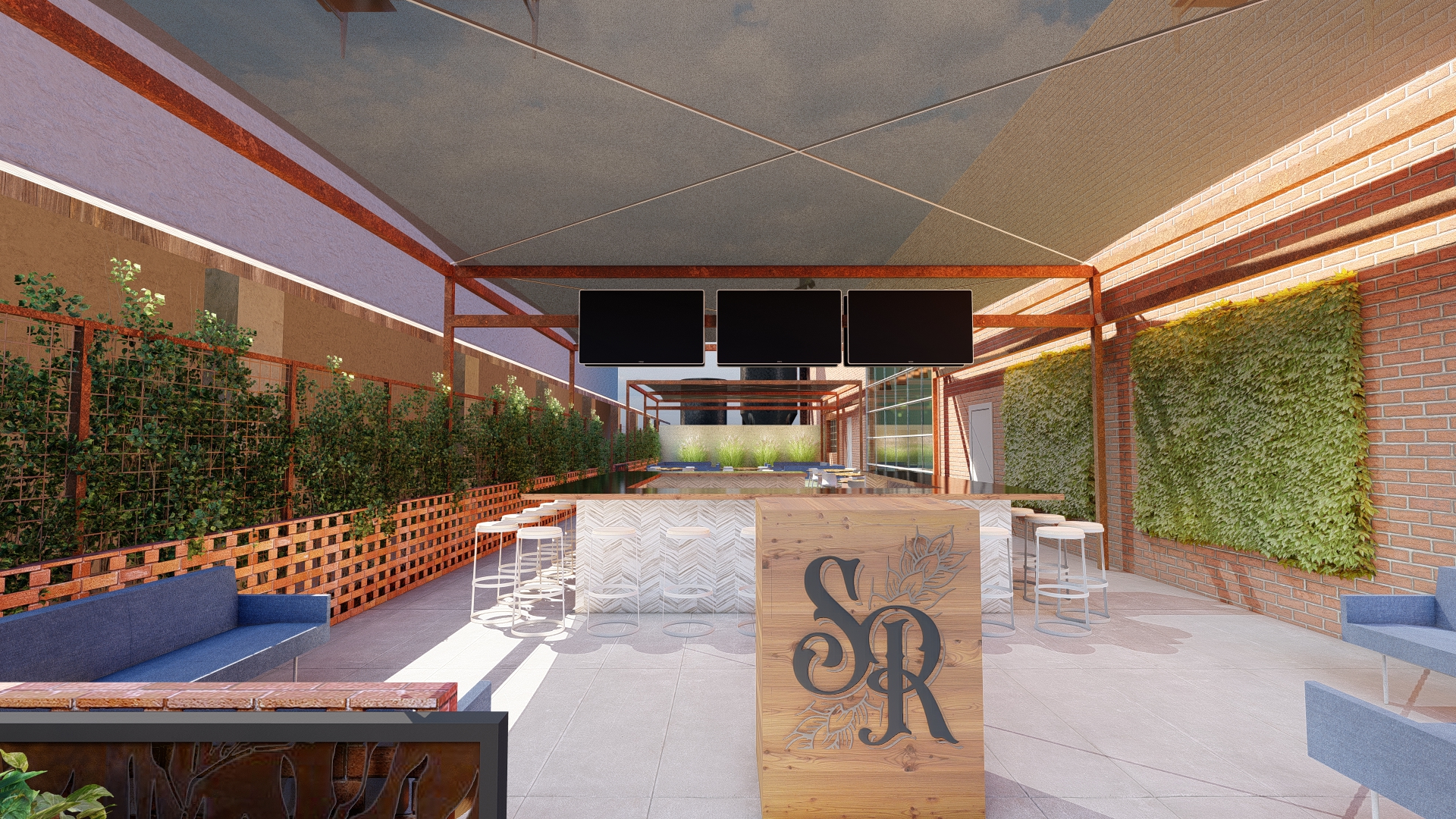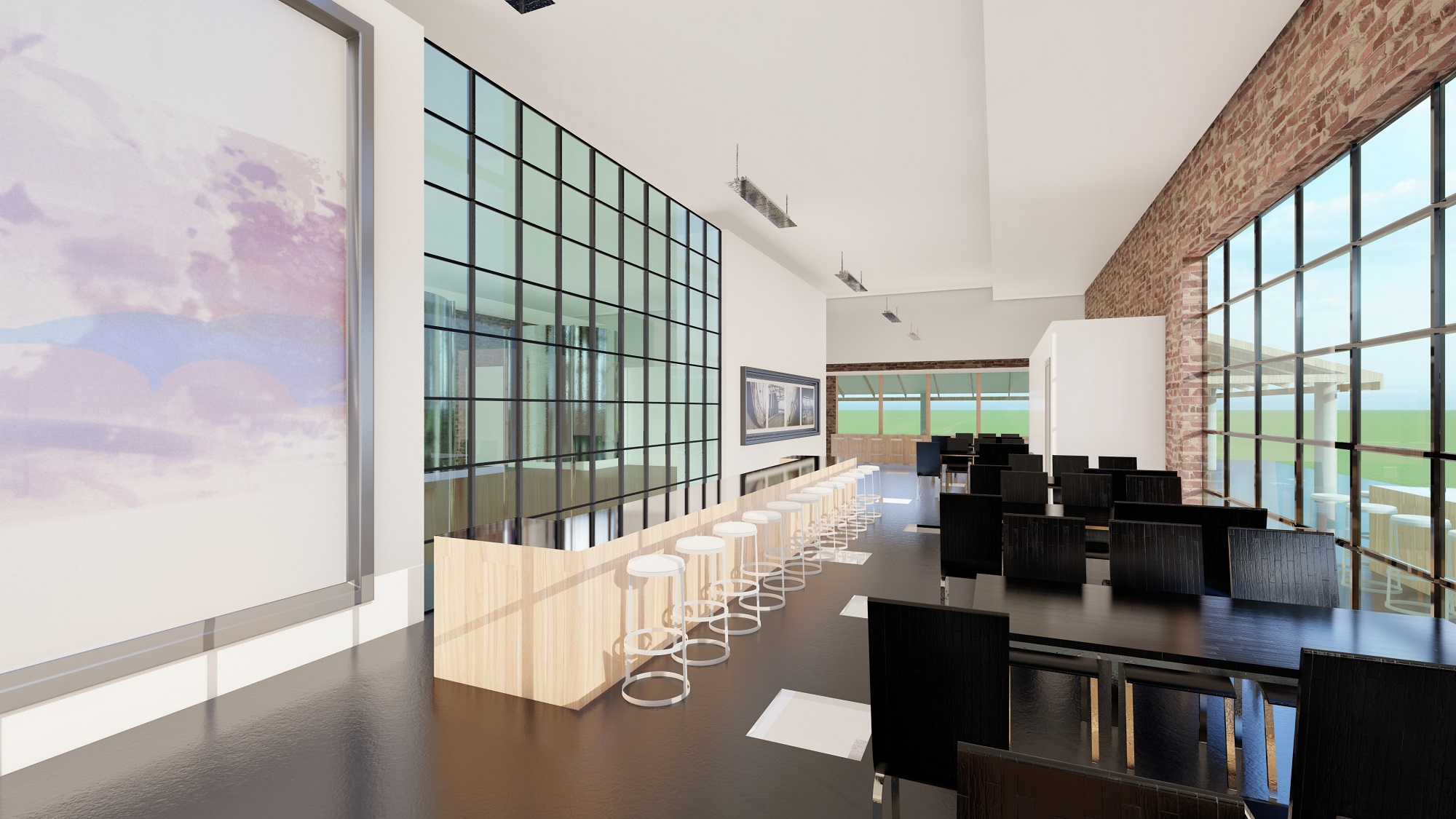This is truly an exceptional and amazing machine that we were fortunate to be a part of. A unique concept and design from day one. Our challenge was to integrate a grain malting facility, with a public venue while incorporating all these operations into a historic multi-level downtown building. We designed all the “normal” aspects of the project; mechanical, electrical plumbing, etc. plus we needed to understand grain movement, grain storage, grain processing, drying, and packaging. We incorporated radiant flooring systems, temperature-sensitive environments, and shipment processes into the design as well as providing a public bar and restaurant. All this with an abandoned alley turned beer garden this one-of-a-kind, case study, will be worth a visit.
Malt House – Downtown Tenant Improvement
PROJECT INFO
Location:
Mesa, ArizonaProject Size:
19,000 SFServices Provided:
Design Review, Due Diligence, Site Surveying, Civil Engineering, Renderings, Concept Design, Structural Engineering, Mechanical & Plumbing Engineering, Landscape Architecture, Architecture, Construction Documents, Permitting, Pre-Construction Services & Construction Administration


Web & Marketing services by Mirex Marketing
