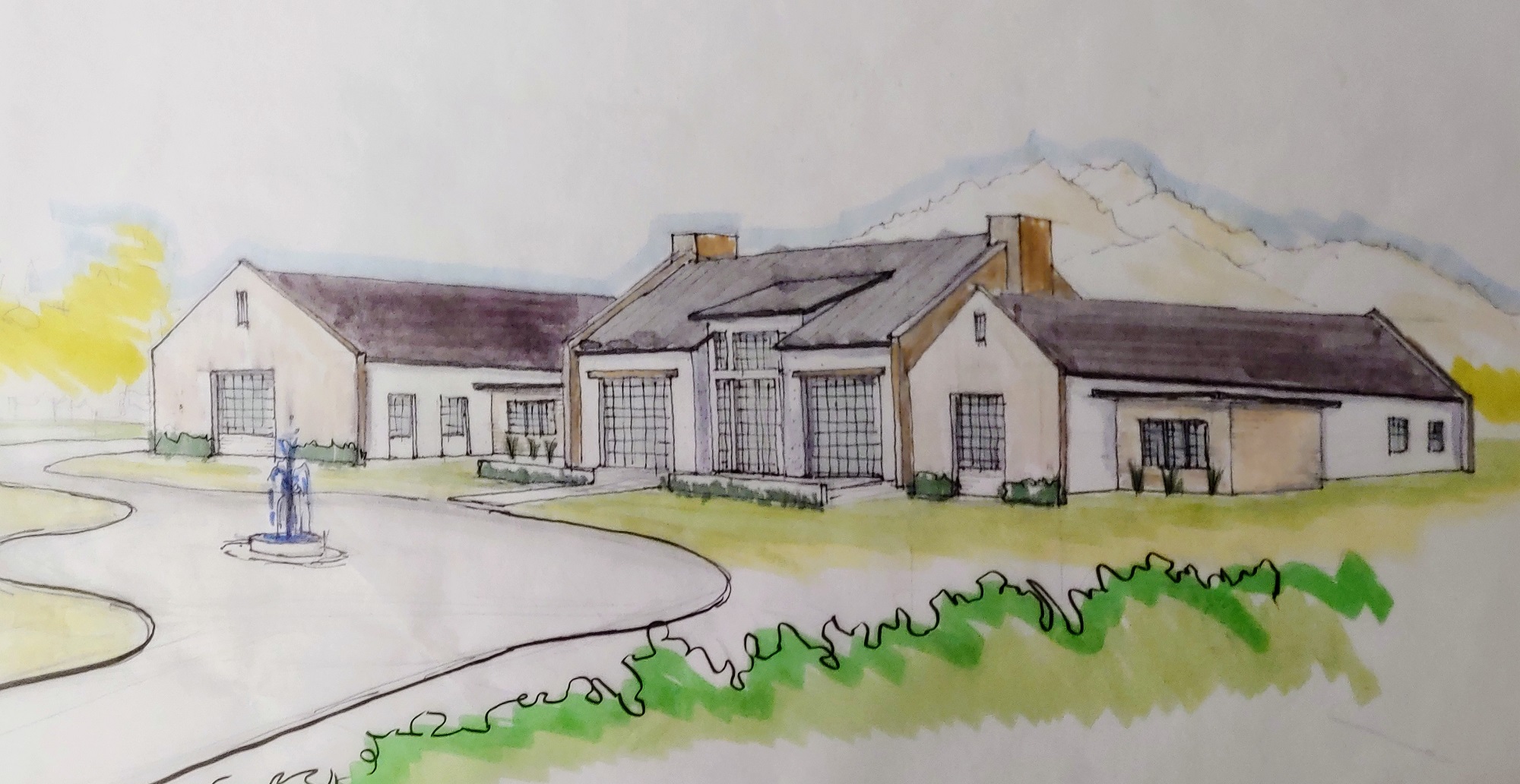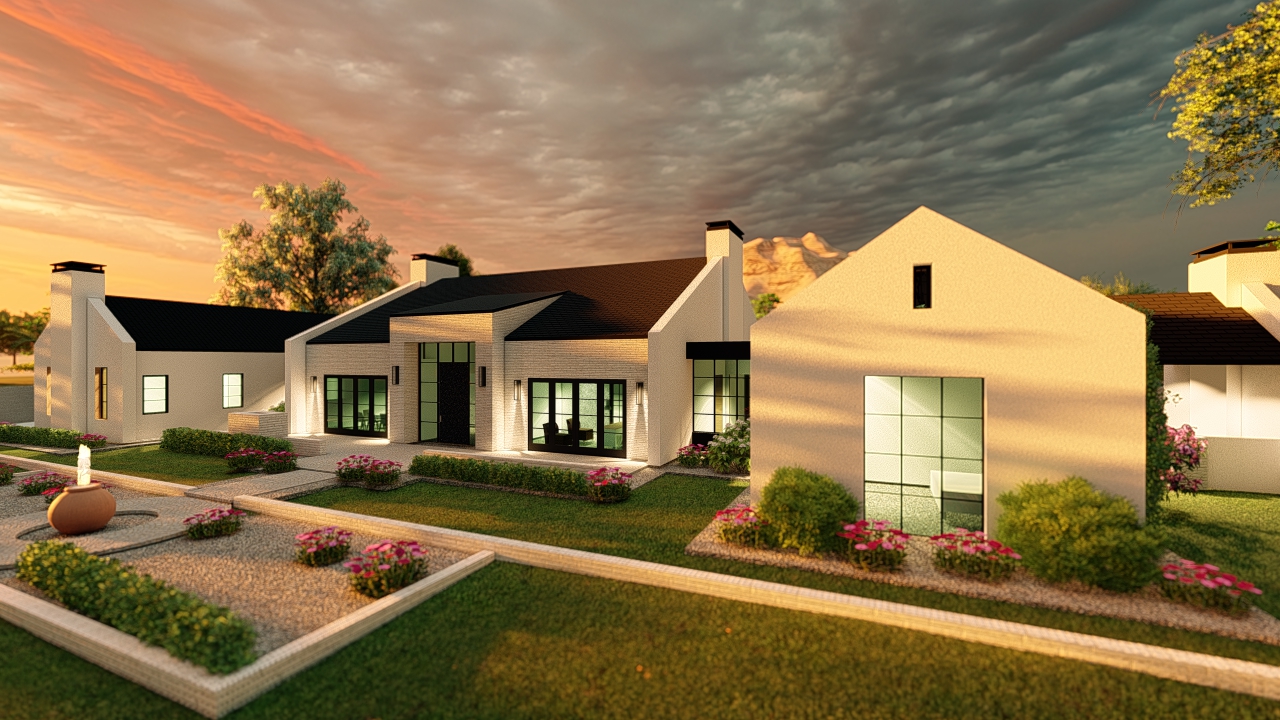This home has accommodations featuring 6 bedrooms, 5.5 baths and a 4 car garage plus a detached tandem garage and pool cabana. The entry and layout procession of this home is designed like a pinwheel. This association with the plans translates into a sophistication that allows for privacy and also promotes a connection to the centrally located heart of the home. With bonus spaces, huge walk in closets and connection to outdoors layered together with elegant interior design and amazing landscape make this a mini private resort.
Lafayette Blvd – Arcadia
PROJECT INFO
Location:
Phoenix, ArizonaProject Size:
11,200 SFServices Provided:
Site Surveying, Civil Engineering, Renderings, Concept Design, Structural Engineering, Mechanical & Plumbing Engineering, Architecture, Construction Documents, Permitting & Construction Administration



Web & Marketing services by Mirex Marketing
