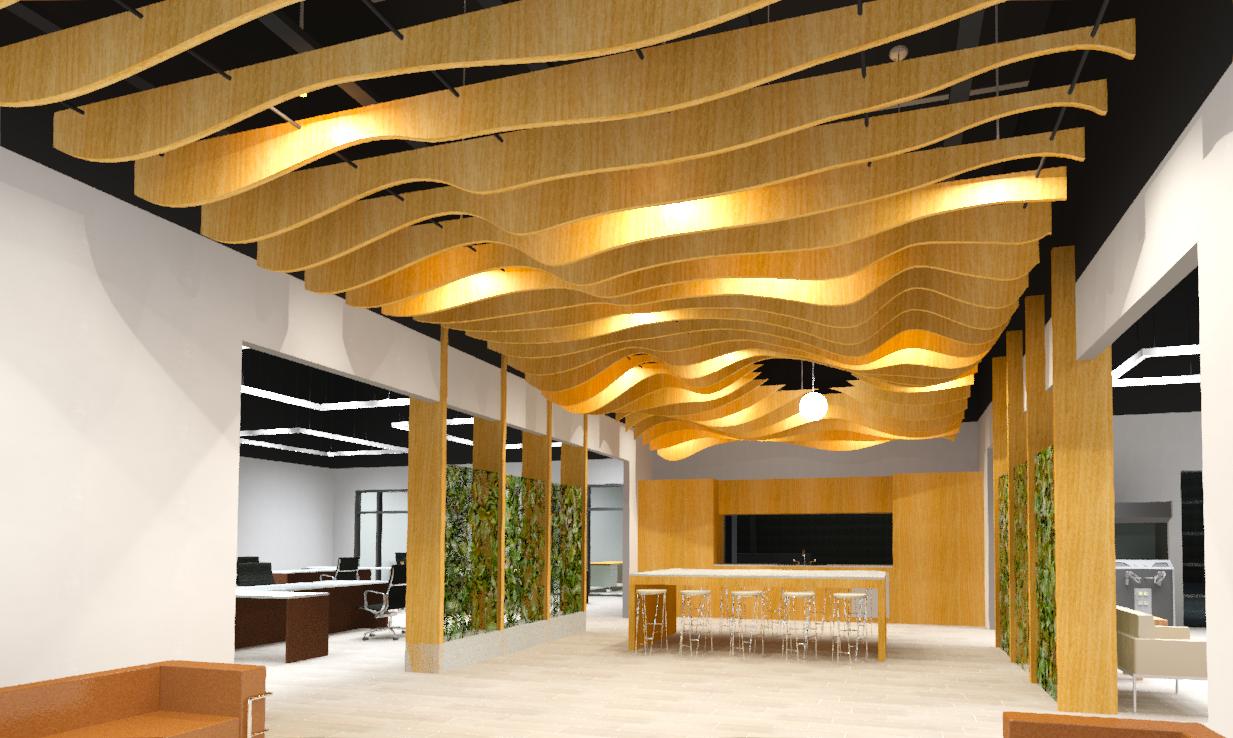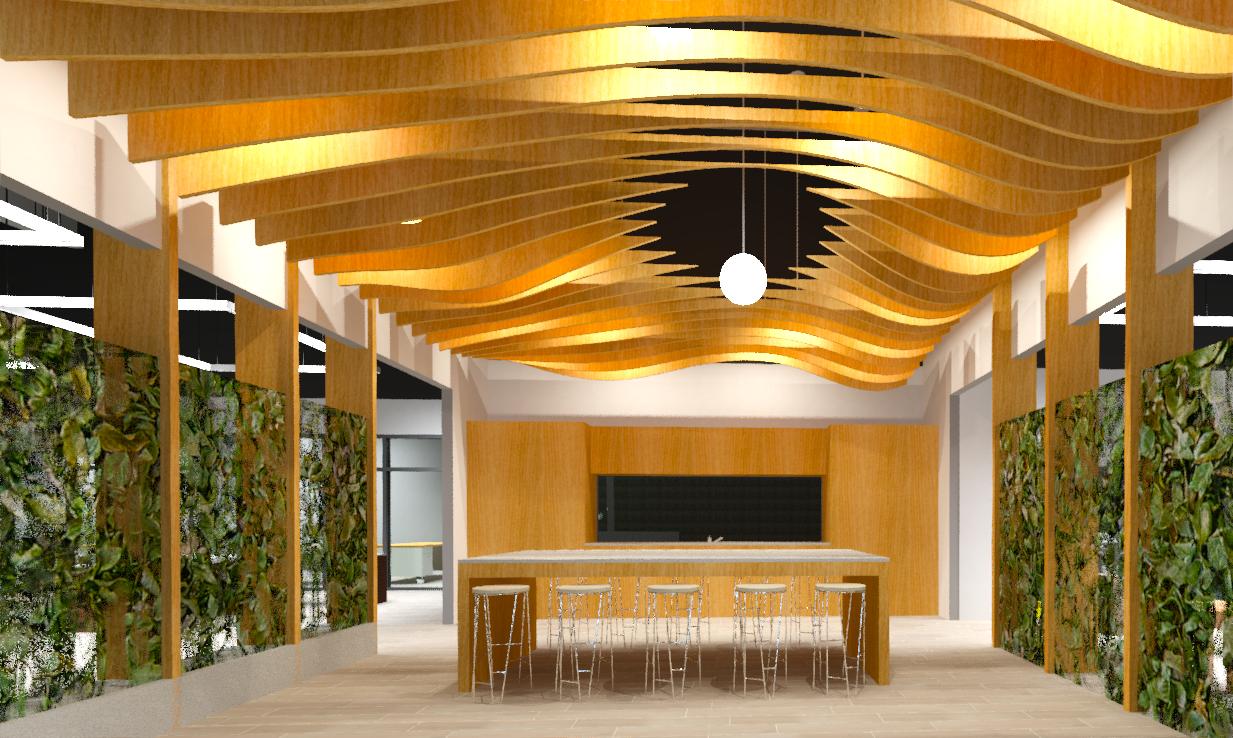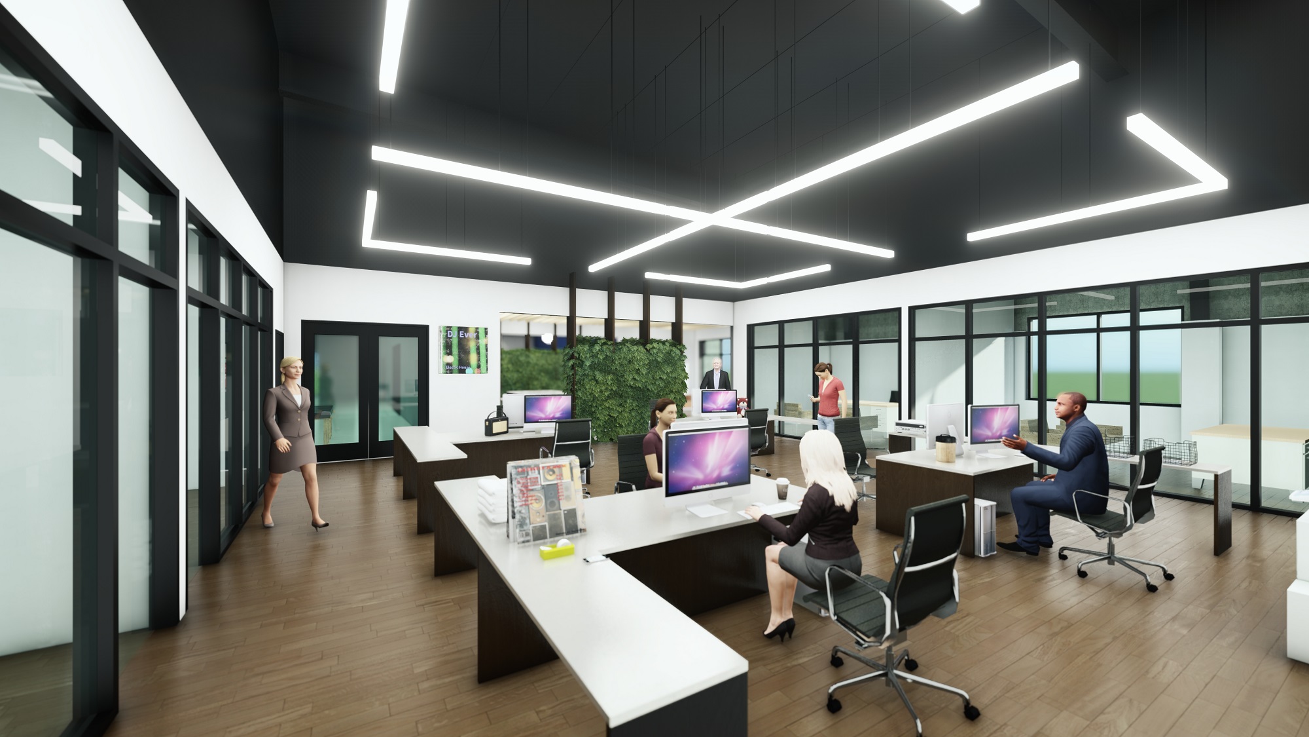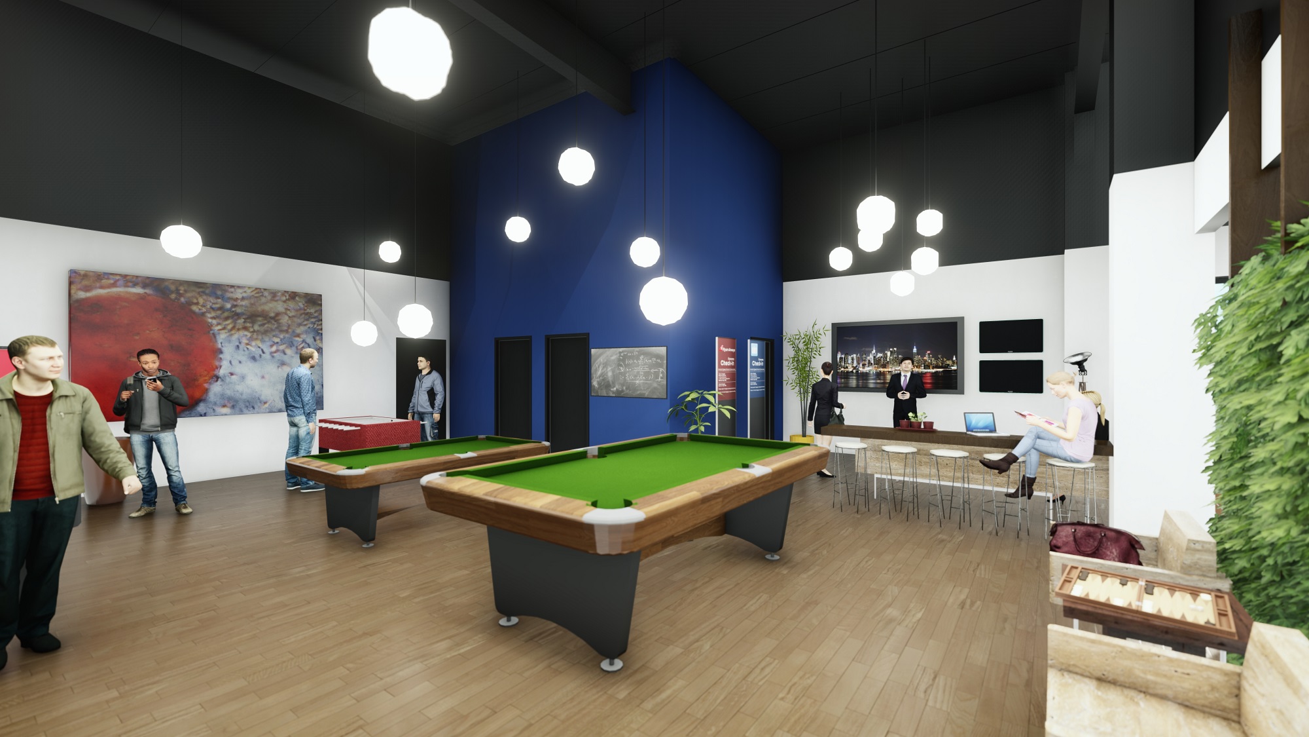This Interior tenant improvement consisted of 8500 square feet with 4000 SF of business space and 4500 SF factory and storage. The business space incorporates and open concept, including open entry / showroom, game room and offices. New flooring lighting, electrical, plumbing, millwork and A/C is installed throughout. The factory and storage space is to be used for loading, distribution, and carpentry of millwork. Shop improvements including new electrical, swamp cooling, and plumbing. A unique feature of this project was the lobby design which features a custom CNC suspended floating ceiling, custom detailed living wall dividers and custom cabinetry. The lobby is meant to be used daily by employees and for breakout meetings and has a seamless glass backspash window to the factory floor.
Cabinet Manufacturing Tenant Improvement
PROJECT INFO
Location:
Phoenix, ArizonaProject Size:
8,500 SFServices Provided:
Renderings, Concept Design, Structural Engineering, Mechanical & Plumbing Engineering, Architecture, Construction Documents, and Permitting.



Web & Marketing services by Mirex Marketing
